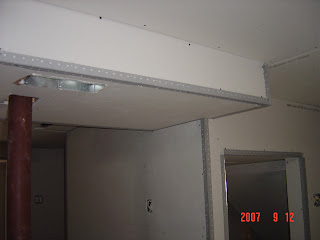This is part of the livingroom.
 Same room.
Same room. DH doing electrical in master bedroom.
DH doing electrical in master bedroom.

 Bathroom. The tub is under the cardboard.
Bathroom. The tub is under the cardboard. This section is outside the apartment in our storage area - this gym was left here when we moved in.
This section is outside the apartment in our storage area - this gym was left here when we moved in. Yet another view of the living room - the door on the right is to the master bedroom.
Yet another view of the living room - the door on the right is to the master bedroom.
The living room drywalled - there was a niche in the wall so we kept it that way to place the TV entertainment center in there.
 This is the kitchen/dining area - with a bit of the living room showing.
This is the kitchen/dining area - with a bit of the living room showing.
Another view of the drywalled living room.
 This is a view of the entrance from the inside.
This is a view of the entrance from the inside. Another view of inside the master bedroom.
Another view of inside the master bedroom.
The master also has a niche in the wall - we will probably fill this with shelves.
 Wall of master bedroom looking into living area.
Wall of master bedroom looking into living area. A nice view of a bulkhead and air exchange vent.
A nice view of a bulkhead and air exchange vent.
This is under the stairs - it will be used as a broom closet/storage area.

A view into the dining area from down the hall
 The hall closet by the entrance.
The hall closet by the entrance.



1 comment:
It's interesting to see a big project like this progress. Thanks for posting pictures. It looks like it will be nice. Hope there's enough light for your father-in-law down there. We could never get my parents to consider basement living when they were older because of lack of light.
Jean
Post a Comment